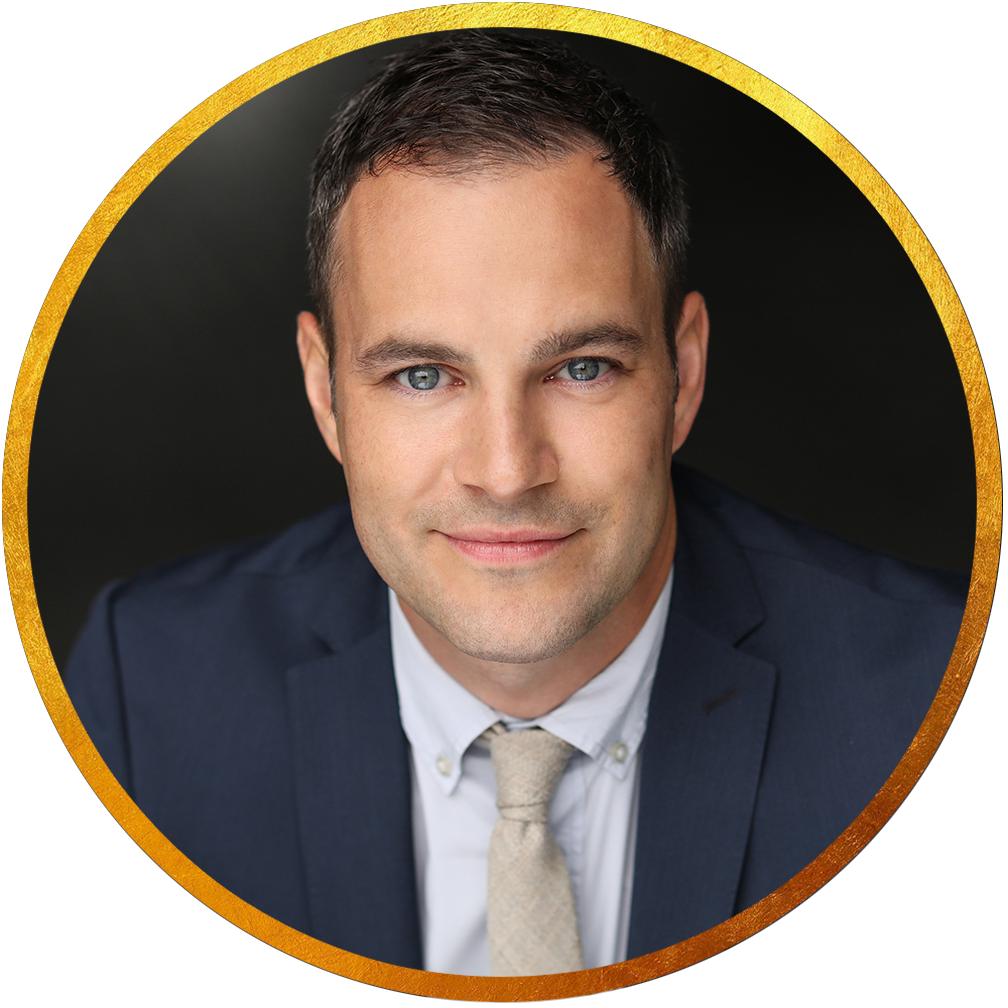Sun drenched 50X146 Corner Lot renovated top to bottom (2017) with the finest finishing’s! Main floor offers an open concept Kitchen,Living&Dining wing ideal for entertaining. Additionally offering 2 Beds/2 Baths & Laundry with 2 Car Garage & Cantina. The 2 Beds could easily convert to a 1 Bed private access suite, allowing the rest of the floor to be owner occupied. Upstairs offers 3 Beds/2 Baths, Large formal Dining & Living rooms allow for entertaining any size party + your oversized Kitchen, Dining & TV lounge are perfect for keeping the entire family close throughout the day. An abundance of Storage/Pantry+ 2 large covered patio spaces make this main level truly livable all year round. The back yard is large and private, fully fenced with 30X30 garden, 2 large sheds & extra parking.
Address
8111 11TH AVENUE
List Price
$1,999,888
Property Type
Residential Detached
Type of Dwelling
House/Single Family
Style of Home
2 Storey
Area
Burnaby East
Sub-Area
East Burnaby
Bedrooms
5
Bathrooms
4
Floor Area
3,302 Sq. Ft.
Lot Size
7300 Sq. Ft.
Year Built
1982
MLS® Number
R2581578
Listing Brokerage
Oakwyn Realty Downtown Ltd.
Basement Area
Full
Postal Code
V3N 2P1
Zoning
R5
Tax Amount
$4,781.00
Tax Year
2020
Features
Clothes Dryer, Clothes Washer, Dishwasher, Drapes/Window Coverings, Fireplace Insert, Oven - Built In, Refrigerator
